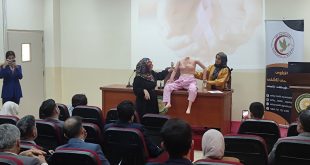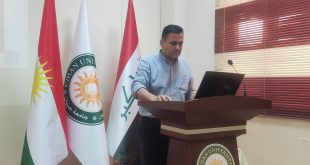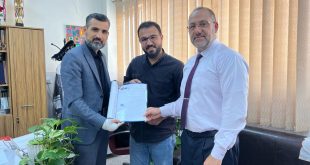Asst. Lect. Mustafa Aziz from architectural engineering department and Asst. Lect. Hasan F. Hasan from interior design department held a 4 weeks intensive training course entitled “AutoDesk (AutoCAD, 3DS-MAX and Revit)”. The main aim behind the training course, help the participants to create a full 2D project including walls, doors, windows, components, floors, ceilings, roofs, stairs, the basic tools that the majority of architectural users need. Furthermore, get familiar with 3D modeling, animation, and rendering, as well as showing the design visualization of interior and exterior project. It also provides robust tools that help them manage and developed in various fields.
Trainers: Asst. Lect. Mustafa A. Muhammed Amin and Asst. Lect. Hasan F. Hasan
Duration: 6 weeks; 4 hrs / week; 2 hrs / day
Starting date: 1/10/2018
Ending date: 12/11/2018
Place: Cihan University-Erbil, building No.9, Department of Architectural Engineering and Interior Design, Computer Lab-9113.
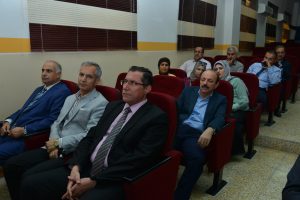
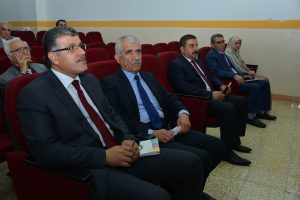
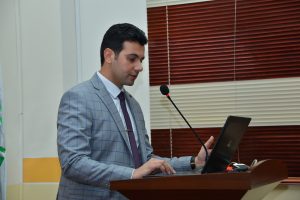
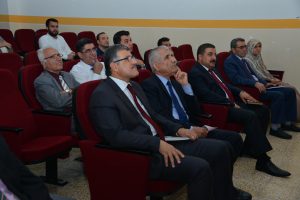
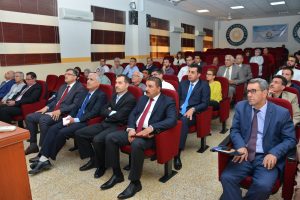
 Quality Assurance Cihan University – Erbil
Quality Assurance Cihan University – Erbil
